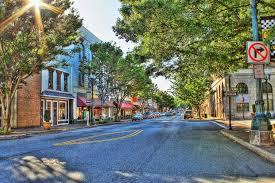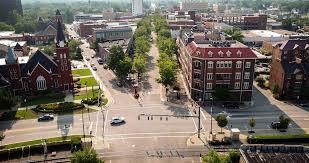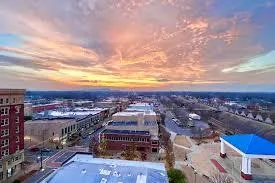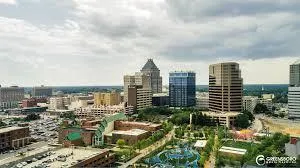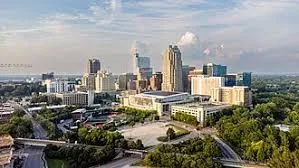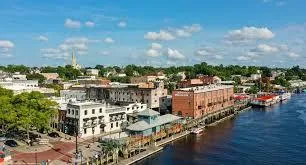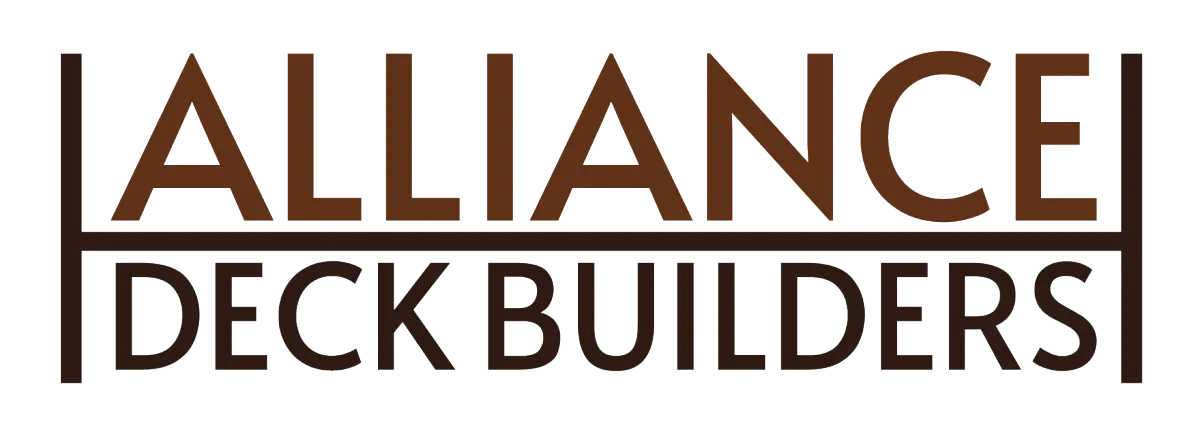

Engineered for Safety, Built for Business
Commercial Deck Construction in North Carolina
More Than Just Square Footage
Functional Outdoor Space for Customers & Staff
Whether it’s a rooftop bar in Charlotte or a ground-level patio in Raleigh, we build commercial decks to maximize usable space while maintaining safety and traffic flow. We integrate ramps, seating zones, access paths, and privacy elements—all while maintaining fire rating, weight limits, and structural requirements. You get more space that serves more people.
Built for Code, Traffic, and Long-Term Use
Commercial Decks That Pass Inspection—And Impress Guests
Our commercial projects are framed to handle more weight, more wear, and more weather. We use pressure-treated or fire-rated materials, install approved railings and stairs, and follow commercial load and span codes. From foundation anchoring to ADA access points, we build it right the first time—so your inspection is fast and your guests feel safe.
Engineered framing plans with commercial load ratings
Non-slip surfaces and high-durability deck boards
Code-compliant stairs, railings, and ADA ramps

Smart Layouts for Hospitality & Public Use
Deck Designs That Serve People and Purpose
We don’t just build decks—we plan experiences. We’ll work with your designer or architect to lay out seating areas, shade structures, flow paths, and entry points that work for your business. From raised platforms for musicians to screened zones for privacy, we make your deck as functional as it is inviting.
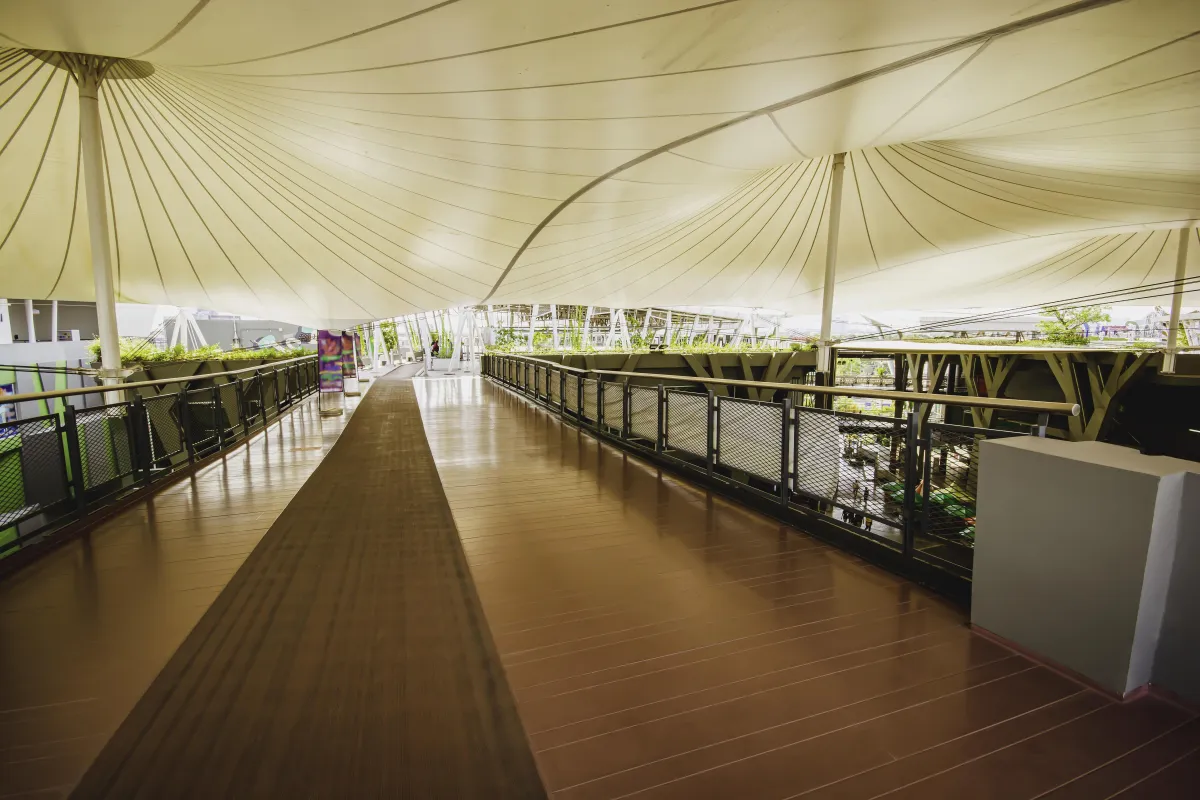
Expert Coordination for Permits & Inspections
We Handle the Code So You Can Stay Focused
Commercial decks face more scrutiny than residential ones. We coordinate closely with local code officials, fire marshals, and architects to ensure every detail meets spec. From stamped drawings and structural reports to access requirements and egress planning—we manage the paperwork, plans, and inspections so your project moves forward smoothly.
Flexible Material Options to Fit Brand and Budget
From Sleek Modern Composites to Rustic Wood Finishes
We offer high-durability composite boards, pressure-treated framing, metal railings, and custom accents that fit the style of your brand. Whether you’re going for modern minimal or southern charm, we source materials that look great and meet durability goals. We also install lighting, drainage, heaters, and structural shades for all-weather usability.
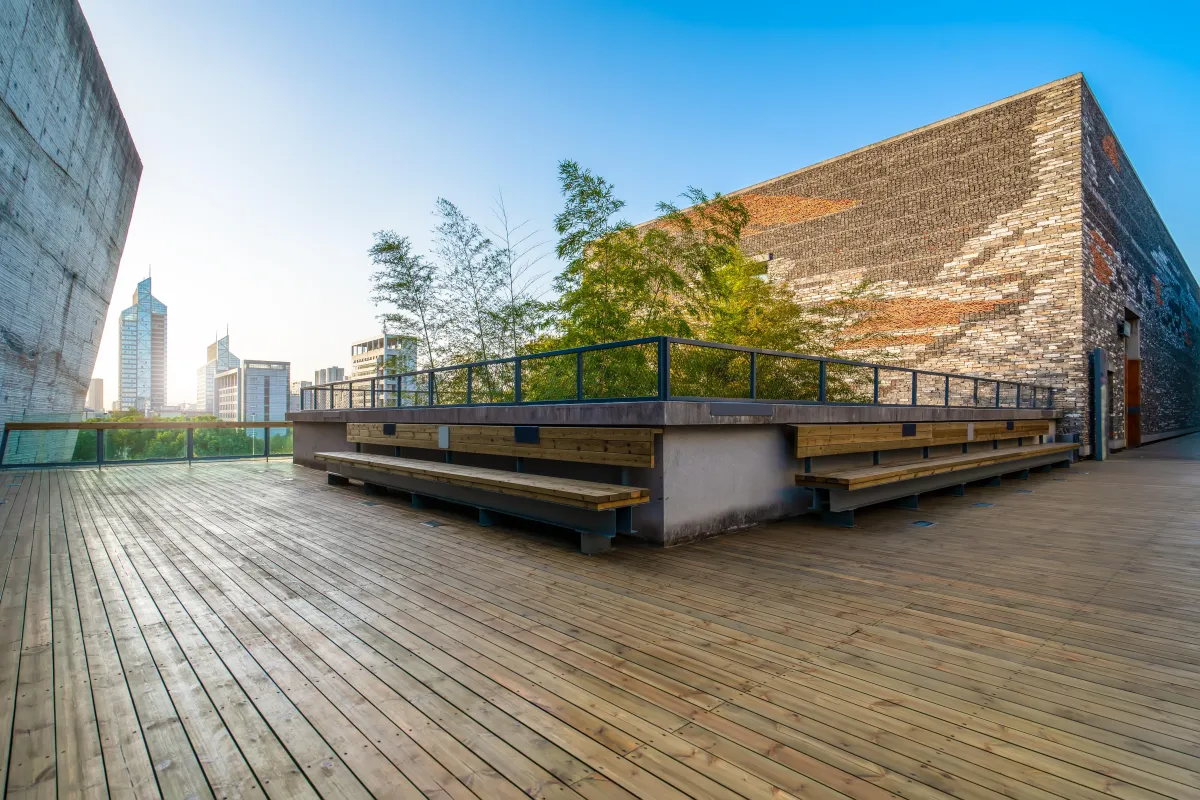
Why NC Businesses Trust Us With Outdoor Builds
Built for Commercial Code: Framed and finished to meet occupancy standards.
Designed for Guests: We plan for traffic flow, seating zones, and ADA access.
Durable Materials: Fire-rated, slip-resistant, and made to last.
Handled from Start to Finish: Permits, inspections, and coordination—done for you.
Faster Turnaround Times: We work with your schedule to minimize business disruption.
Don't worry, we can help!
What to Expect From a Commercial Deck Project
We begin with a site visit and consult with your architect or facility manager to understand layout, function, and foot traffic. From there, we provide structural plans, engineered drawings, and code-ready specs. Once approved, our crews handle framing, railings, and finishing—all while coordinating inspections and minimizing interruptions to your business.
Design collaboration with your GC, architect, or designer
Engineered drawings and load ratings included
Final walkthrough and permit closure before use
Built Across North Carolina’s Business Districts
Restaurants, Venues, and Rooftops From Raleigh to Wilmington
We’ve built commercial decks in bustling city centers, rooftop lounges, suburban plazas, and even winery event spaces. From the coast to the mountains, we understand NC's climate, zoning rules, and inspection processes. Whether your site is in a flood zone, a historic district, or a shopping center—we build to fit and get approved.
Frequently Asked Questions
Commercial Deck Construction FAQs
Here are answers to common questions from North Carolina business owners planning outdoor decks for commercial use.
Do commercial decks require engineered plans?
Yes. We provide stamped structural drawings that meet commercial load, span, and safety requirements.
Can you build ADA-accessible ramps and stairs?
Absolutely. All ramps, stairs, and railings are built to meet ADA and IBC codes.
Do you work with architects or GCs?
Yes. We regularly collaborate with designers, contractors, and project managers on larger builds.
Can the deck stay open during business hours?
We offer phased builds or off-hour scheduling to reduce impact on your operations.
Explore Our Full Range of Outdoor Construction Services
From Business Decks to Full Backyard Builds
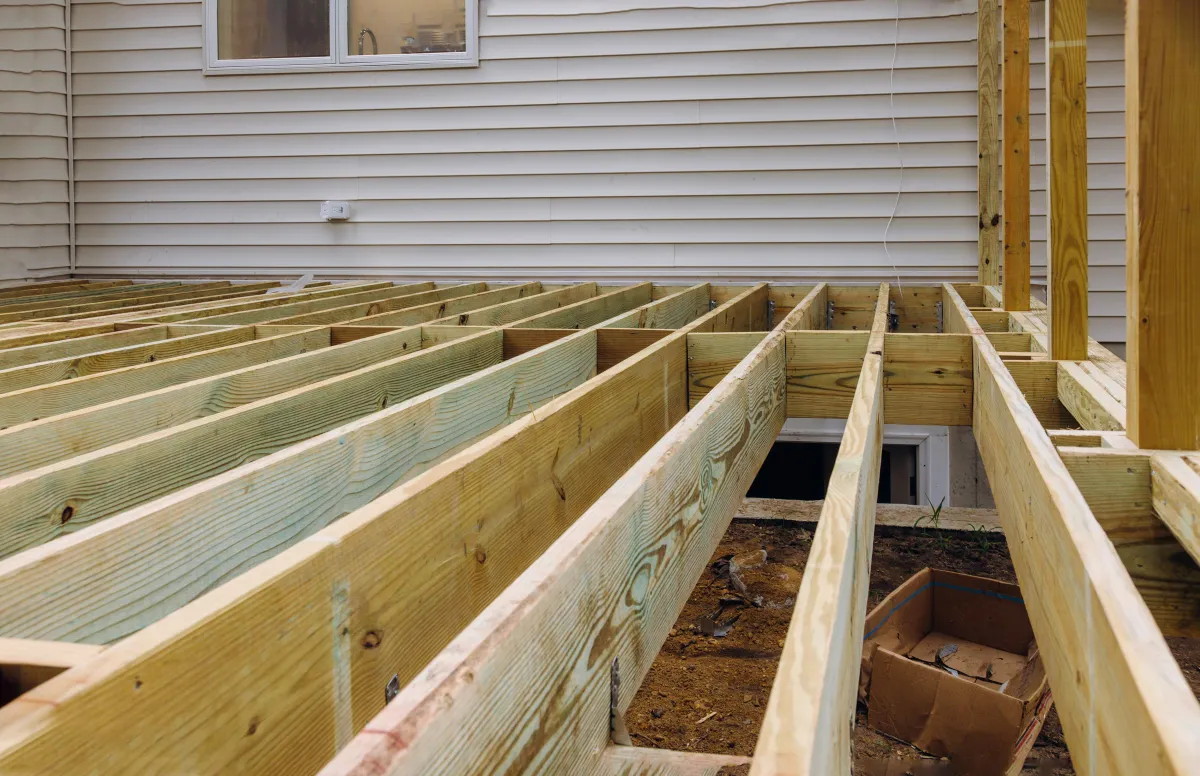
Deck Design & Construction
We design and build custom decks tailored to your home’s architecture, lifestyle needs, and North Carolina climate.
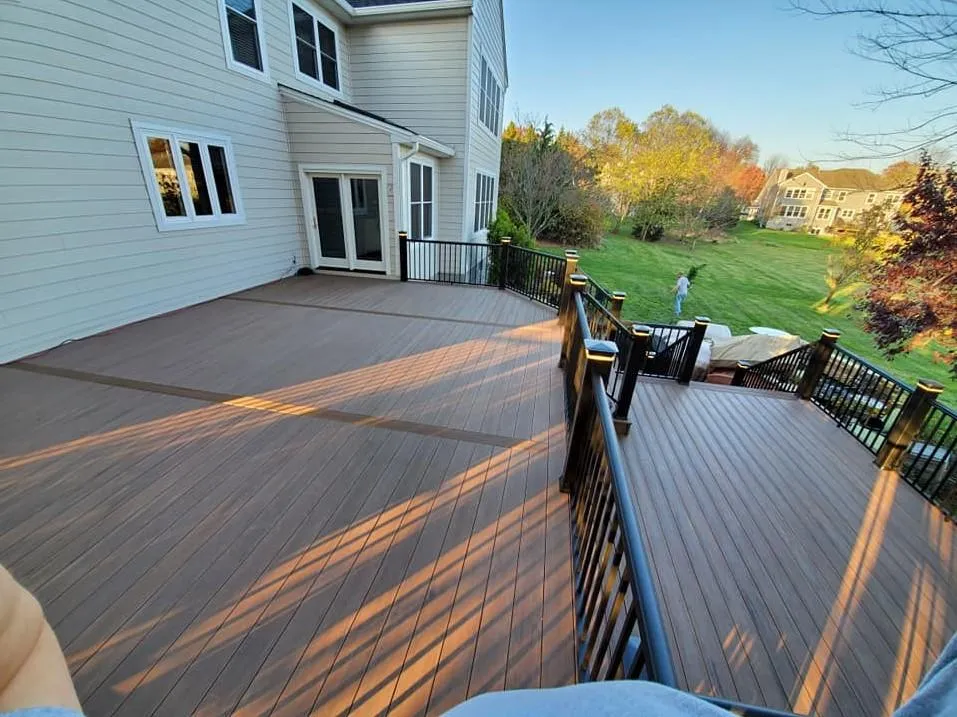
Composite Deck Installation
Durable, low-maintenance decks built with Trex, TimberTech, and other top composites for long-term performance and style.
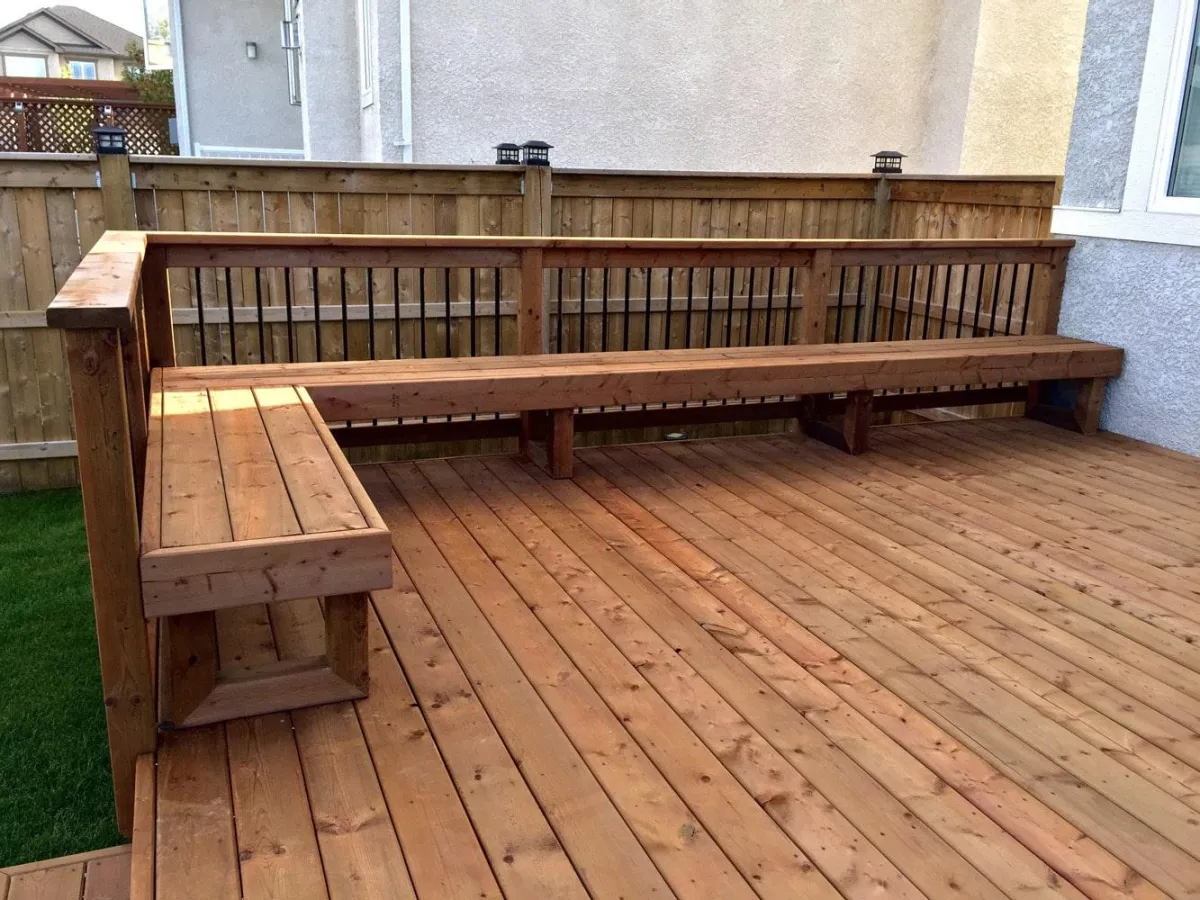
Wood Deck Building
Traditional wood decks using cedar or pressure-treated lumber, built to last with weather-sealed finishes.
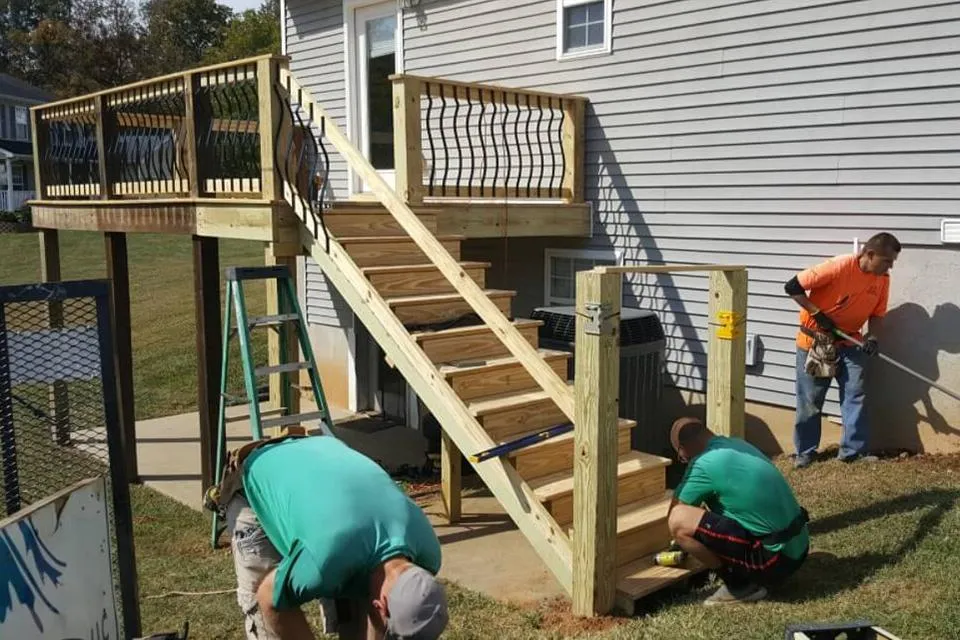
Deck Repair & Structural Reinforcement
We repair sagging, unsafe, or rotted decks with expert reinforcement and structural upgrades to meet code.
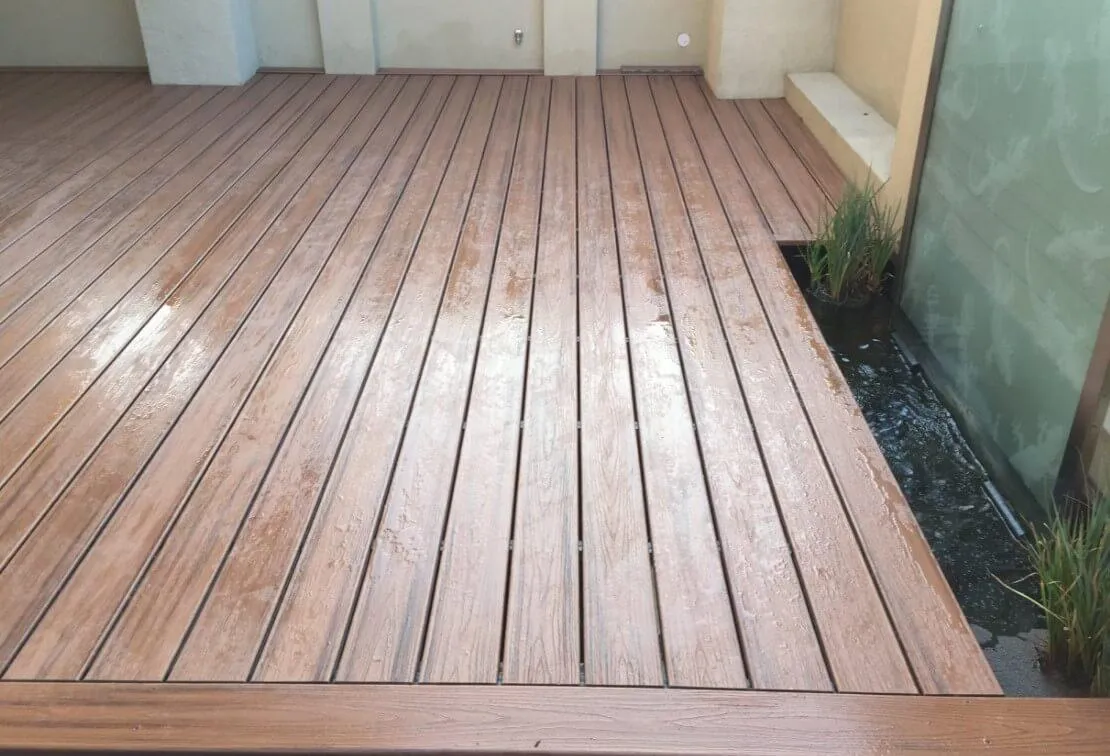
Deck Restoration & Refinishing
Bring your outdoor space back to life with our professional deck restoration and refinishing services. We clean, sand, and seal your deck to enhance its durability and restore its natural beauty.
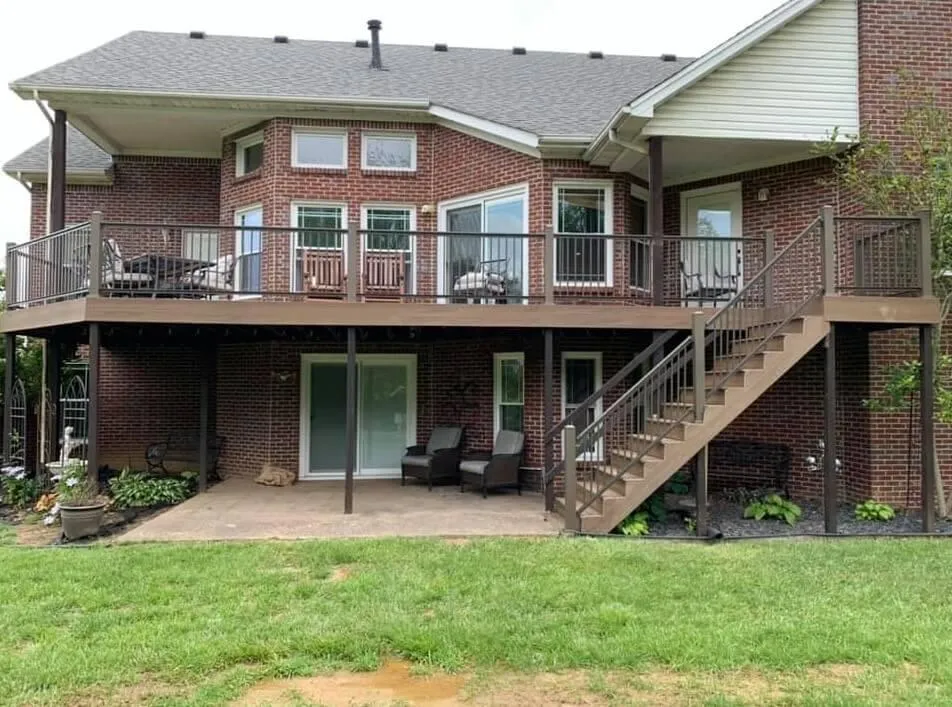
Multi-Level Deck Construction
Built for hillside lots or large homes, our multi-level decks add function and depth to outdoor living.
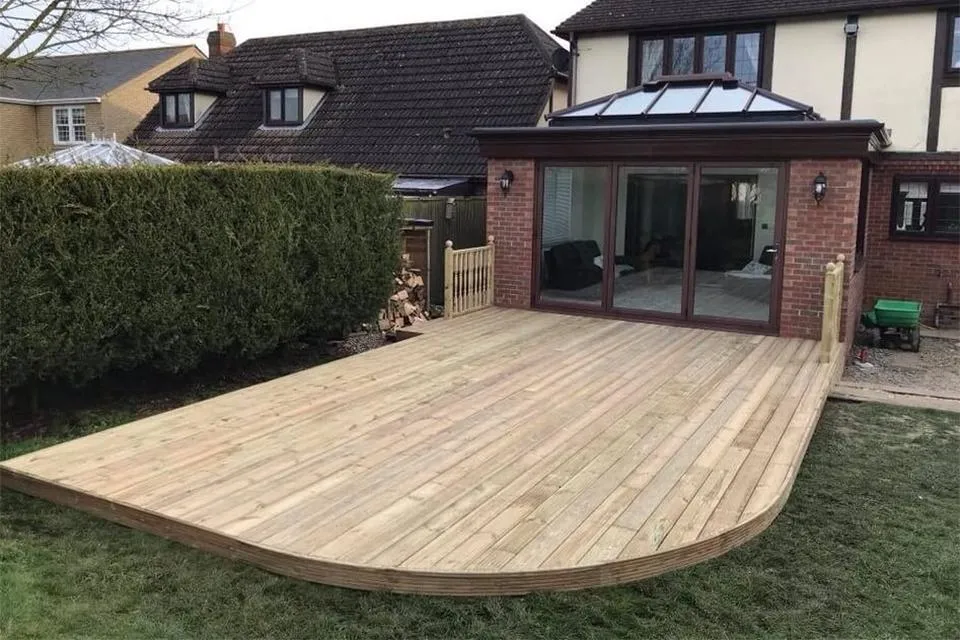
Deck Extensions & Re-Decking
Expand your outdoor space or upgrade old surfaces with new boards, rails, and code-compliant updates.
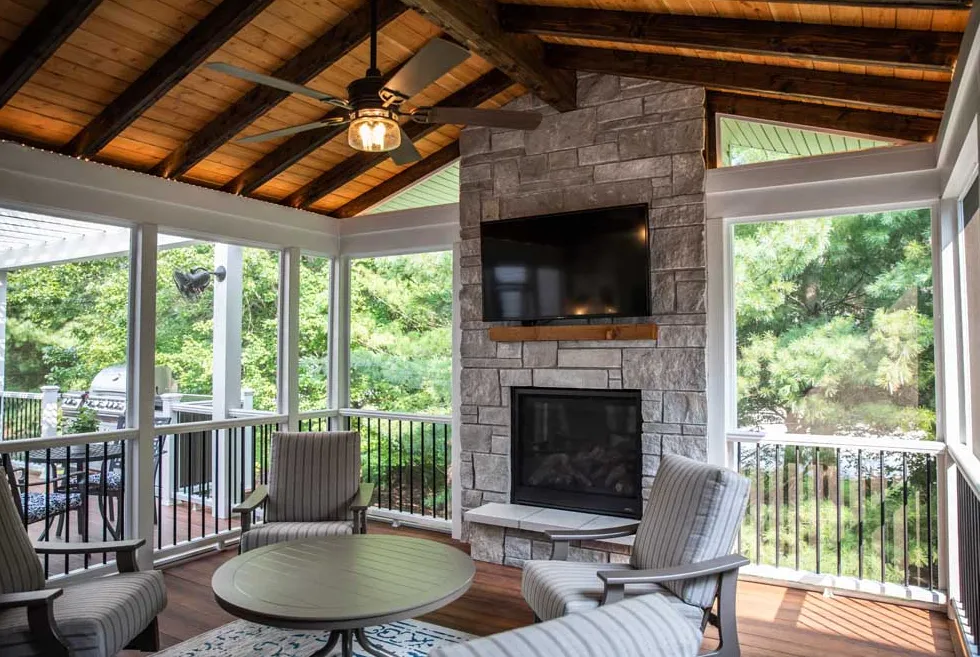
Covered Decks & Patio Roofs
Add shade and shelter with roofed decks, pavilions, or pergola structures made for year-round use.
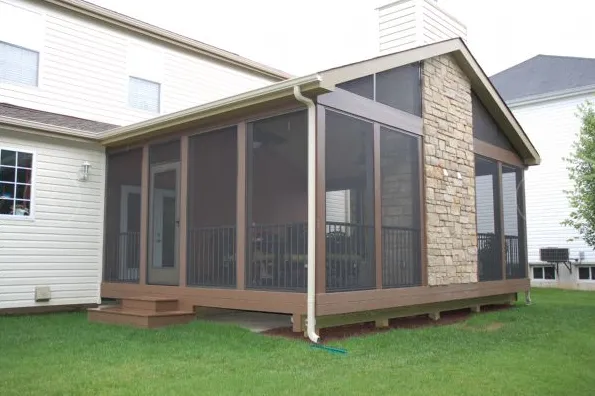
Screened-In Porches & Sunrooms
Enjoy the outdoors without the bugs — we build screened porches and enclosed sunrooms for any season.
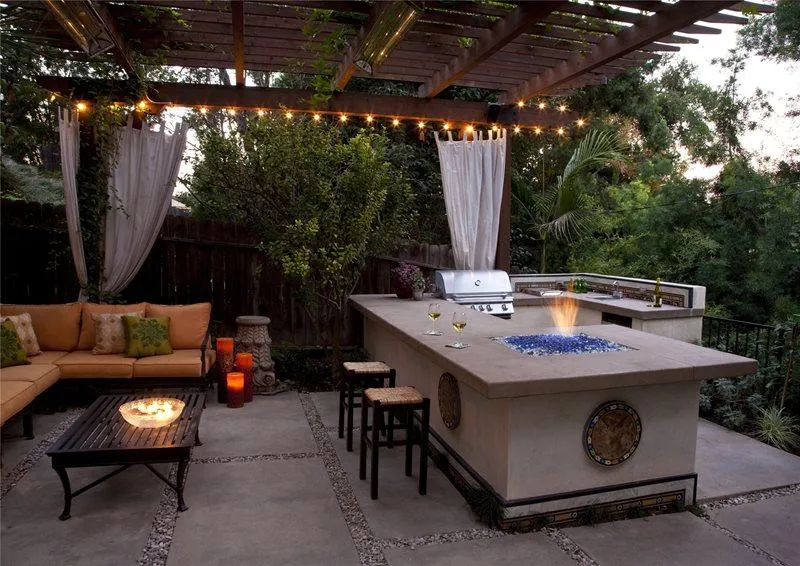
Outdoor Kitchens & Grilling Stations
Stone, wood, or composite kitchens built into your deck space — complete with gas hookups and lighting.
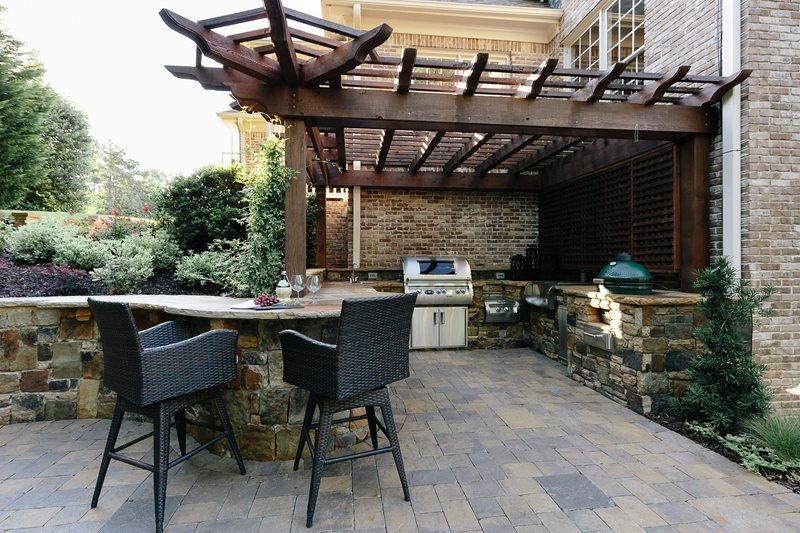
Pergolas, Gazebos & Arbors
We craft custom wood or vinyl structures that add shade, style, and architectural interest to any yard.
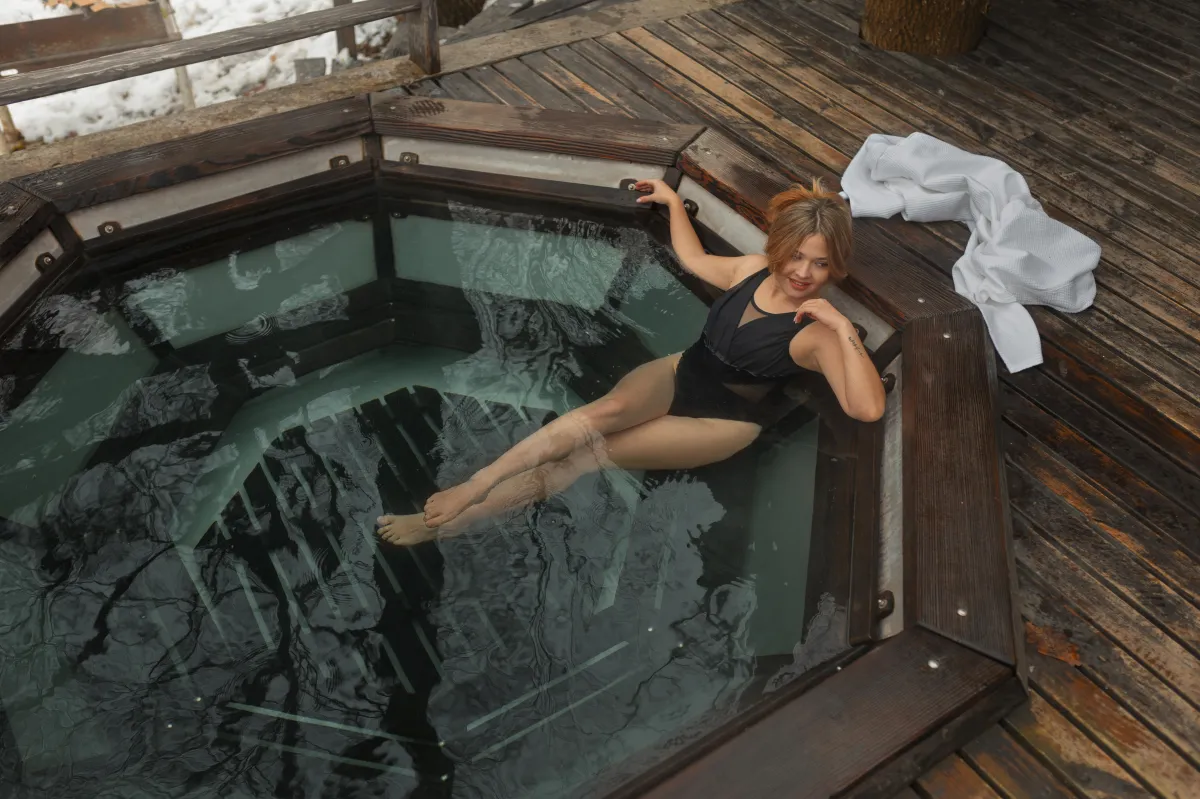
Pool Deck & Hot Tub Surrounds
Slip-resistant decking built around pools, spas, and hot tubs with waterproof materials and safety features.
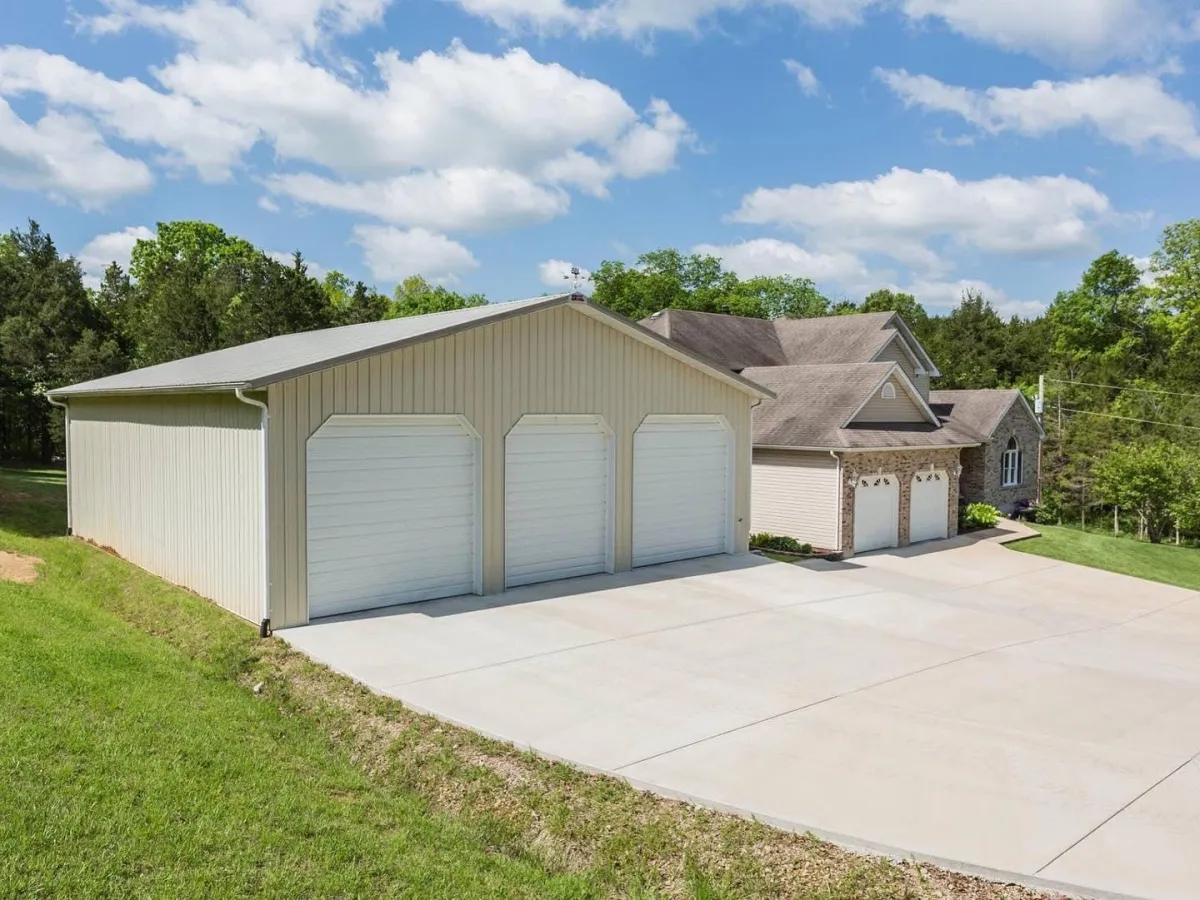
Detached Garages & Sheds
Outbuildings that match your home — for storage, workshops, or guest space — designed and built from the ground up.
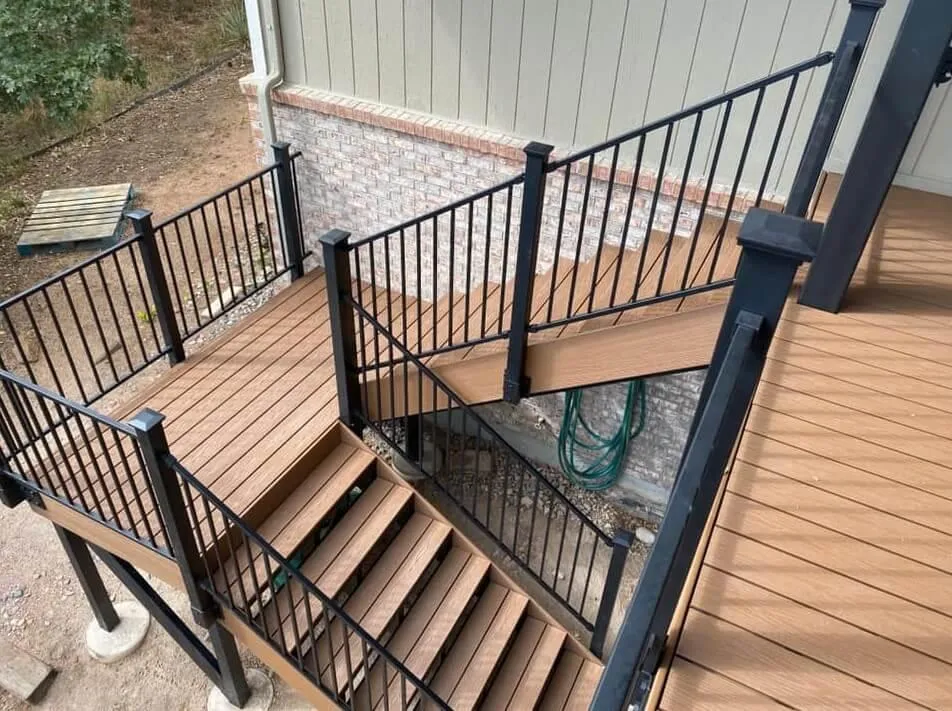
Custom Deck Railings & Stairs
From cable to composite, we install railings and stairs that look sharp and meet North Carolina building code.
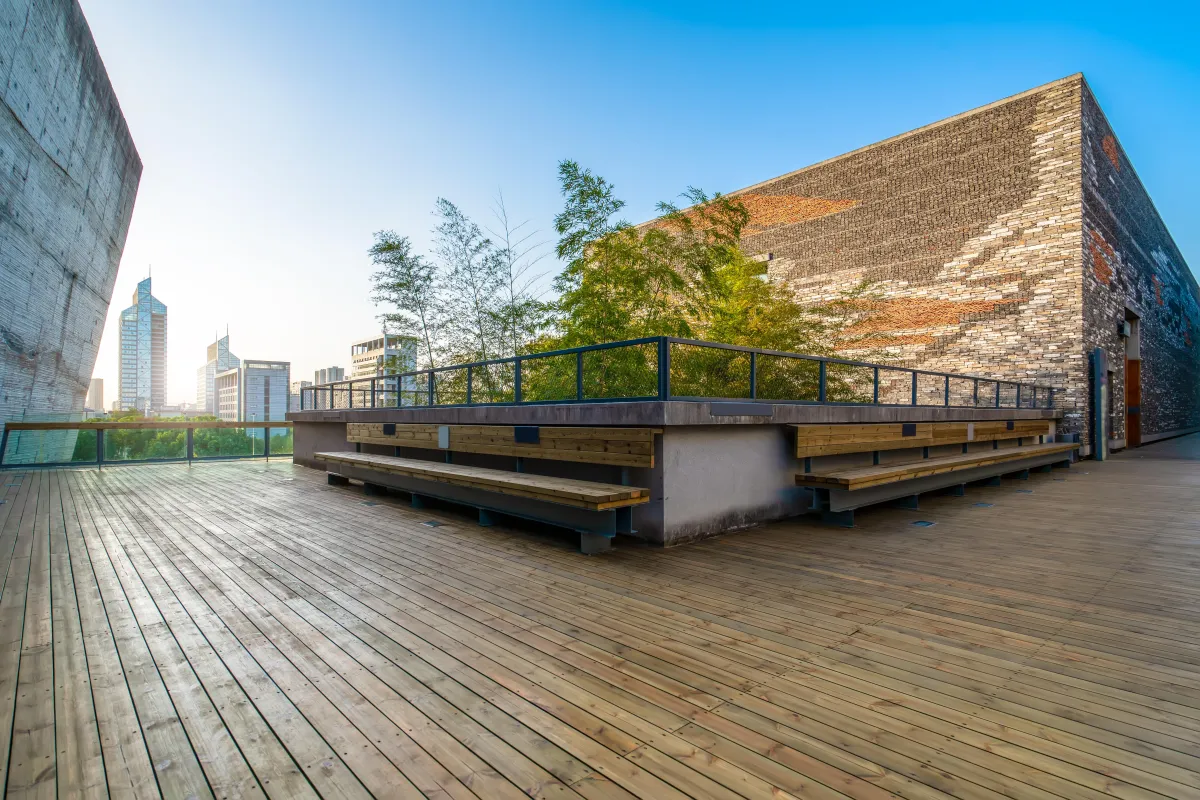
Commercial Deck Projects (Restaurants, Rooftops, etc.)
We handle restaurant patios, rooftop decks, and other commercial builds with engineered safety and lasting materials.

Innovation
Fresh, creative solutions.

Integrity
Honesty and transparency.

Excellence
Top-notch services.
Let’s Build Something Great Together
Ready to upgrade your outdoor space? Alliance Deck Builders of North Carolina is here to help — from early design to final walk-through. Whether it’s a backyard build or commercial deck project, we bring precision, professionalism, and local know-how to every job. Get a free consultation and see why homeowners across the state trust Alliance.

COMPANY
CUSTOMER CARE
Copyright 2026. North Carolina. All Rights Reserved.



