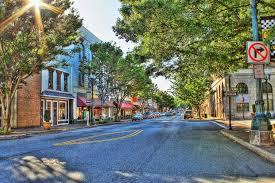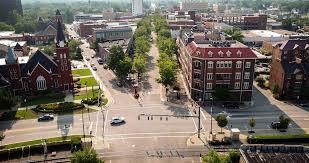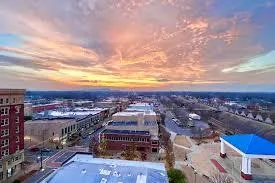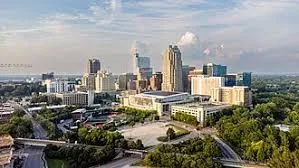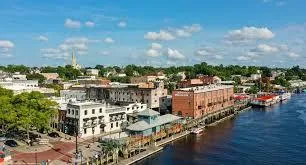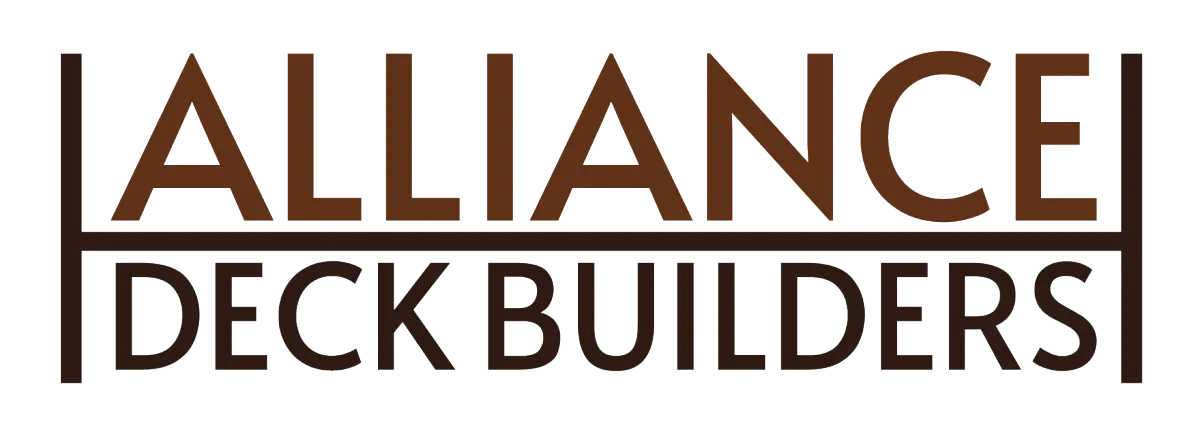

Secure Storage, Added Space, and Long-Term Value
Detached Garages & Sheds in North Carolina
Not All Sheds Are Created Equal
Custom-Built Structures for Function & Durability
We don’t drop off prefab sheds—we build from the ground up. That means custom layout, full structural framing, quality roofing, and real finishes that last. Our garages are designed for everything from car storage to gym setups, and our sheds come with optional windows, electrical, shelving, and weather protection. It’s more than storage—it’s usable square footage.
Engineered for Storage, Tools, or Vehicles
Framed, Anchored & Finished Like a Real Building
We build every detached garage and shed to stand up to real use. Framed on proper footings or concrete pads, our structures are anchored, weatherproofed, and ventilated for long-term durability. Whether you need a basic shed or a full-size garage with roll-up doors and power access, we frame it like a house—not a kit.
Framed to NC code with roof and wall bracing
Optional garage doors, windows, and electric packages
Roof pitch, siding, and trim matched to your home
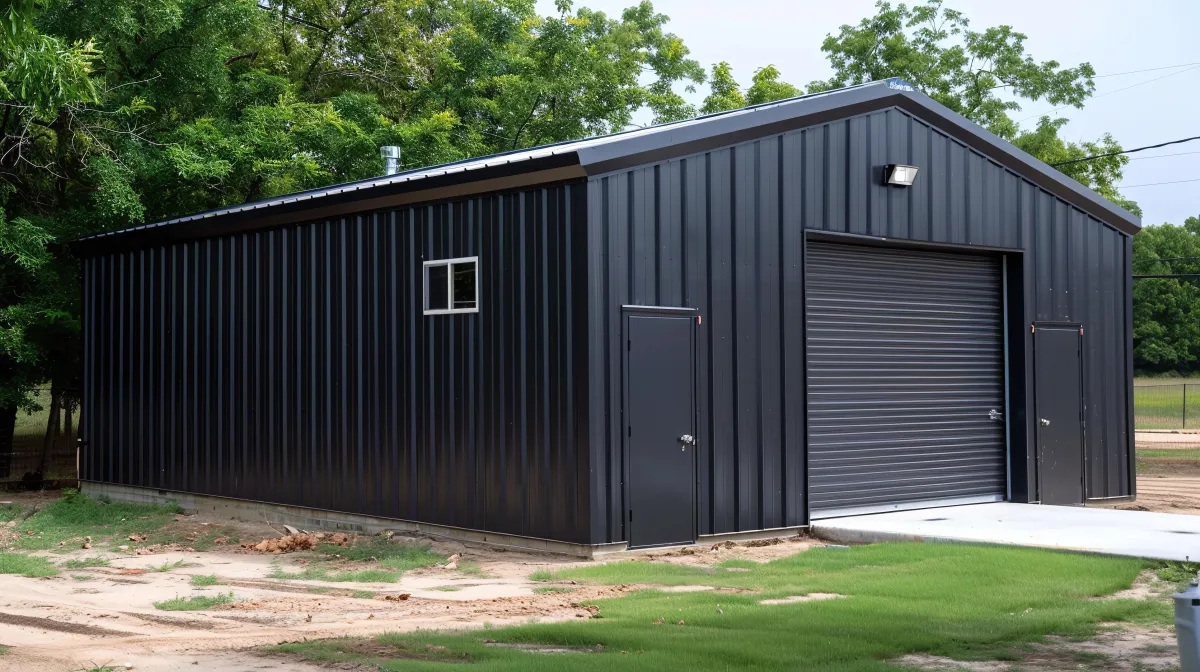
Options That Fit Any Lot or Layout
From Backyard Sheds to Two-Car Garages
Need a small tool shed tucked in a corner? Or a large garage to store vehicles and gear? We design structures based on your property lines, slope, and zoning rules. Our team handles setbacks, HOA paperwork, and stormwater requirements—so your shed or garage fits right where you need it, legally and visually.
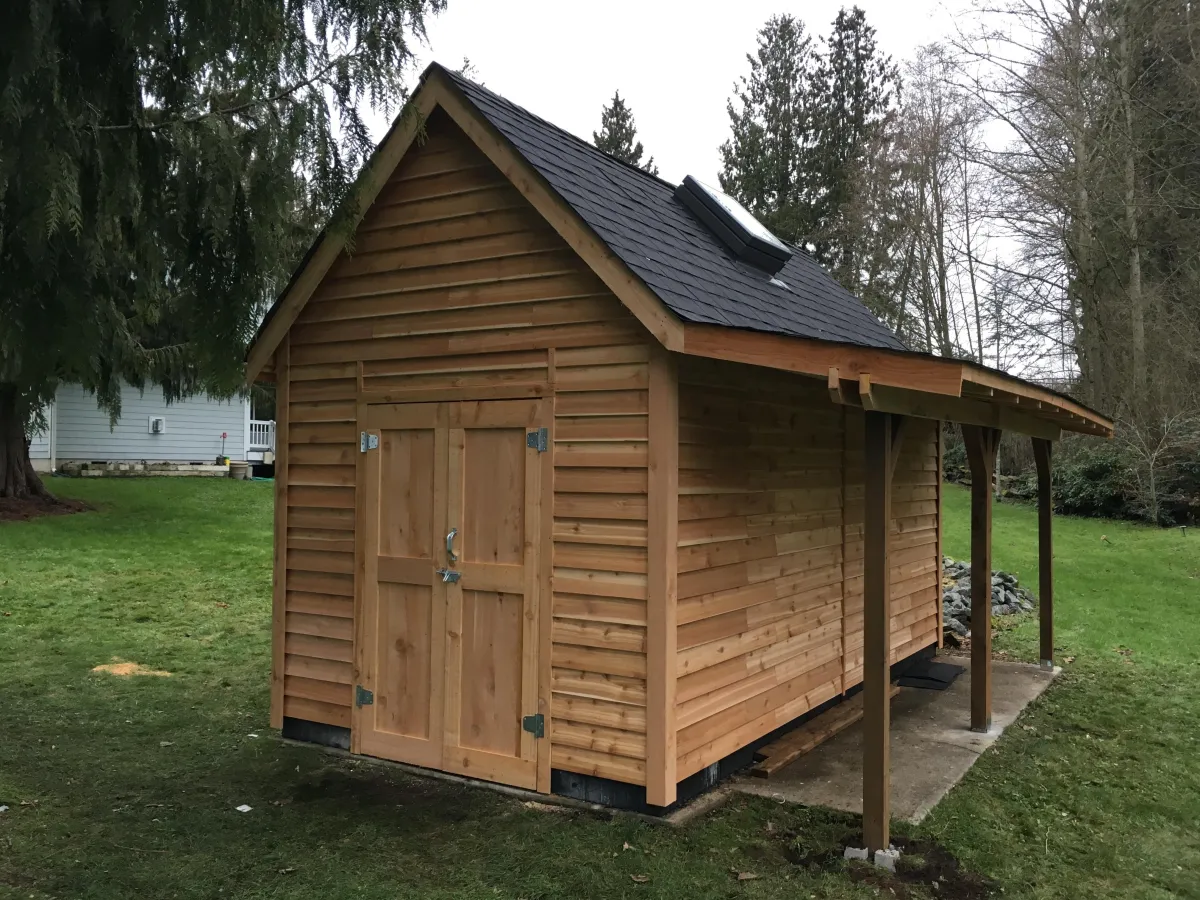
Materials Built for NC Weather
Durable Framing, Roofing & Siding Options
North Carolina sees heat, humidity, and strong storms—and our builds are ready. We use pressure-treated framing, weather-sealed siding, architectural shingles, or metal roofing based on your needs and style. Doors, hardware, and trim are rated for outdoor use and installed to prevent leaks and long-term rot. Your structure won’t just look good—it’ll hold up.
More Than Just Storage Space
Workshop, Gym, Hobby Shed? We Build It.
We’ve built backyard gyms, woodworking shops, garden potting stations, and full garage workspaces. Want electrical outlets, windows, fans, or insulation? Need storage built into the wall framing? We’ll build the space for how you plan to use it—whether it’s for work, play, or organized storage.
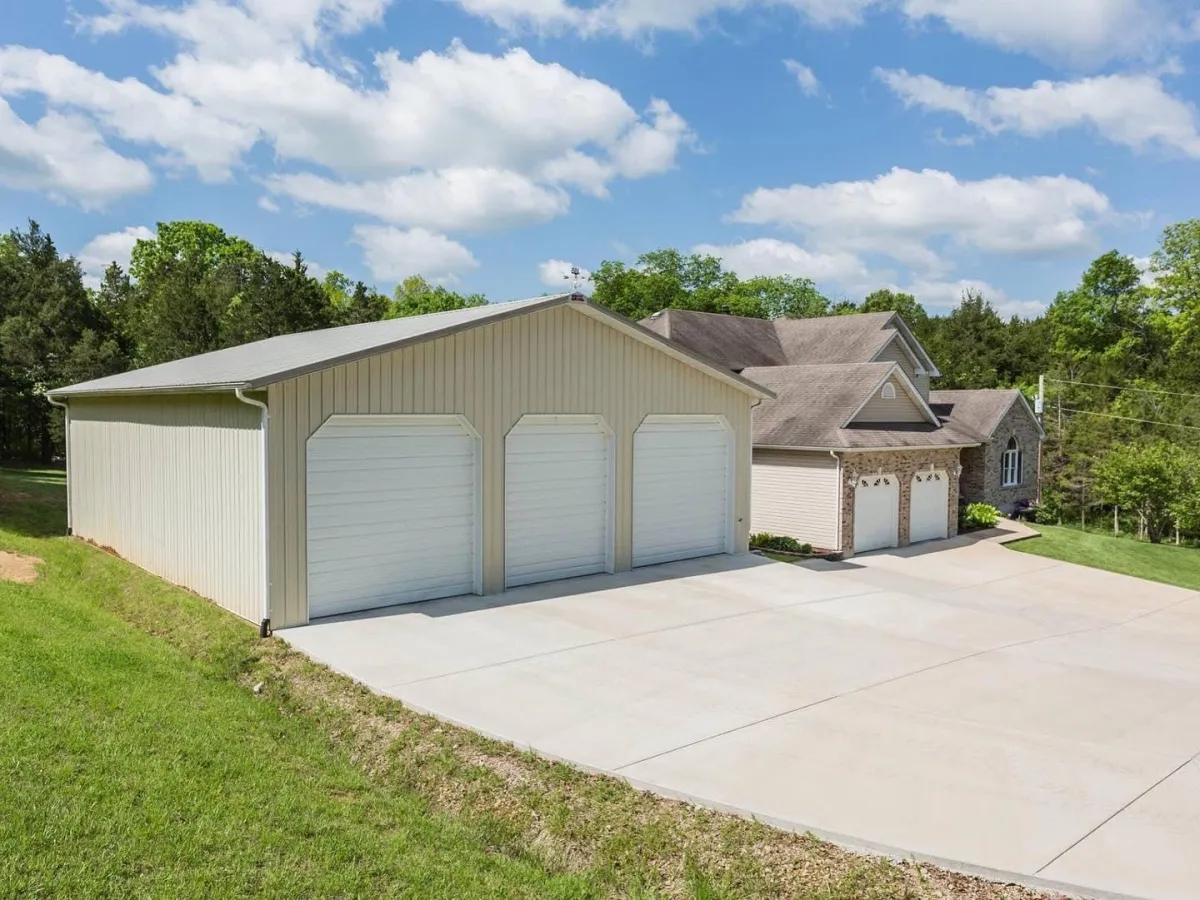
Why North Carolina Trusts Us for Sheds & Garages
Built to Code: Every structure is framed, anchored, and inspected.
Matches Your Home: Roof pitch, siding, and color options available.
Fully Usable Space: Designed for storage, work, or recreation.
Custom-Sized Layouts: Fit your gear, your lot, and your needs.
Permit & Zoning Experts: We handle the details so you don’t have to.
Don't worry, we can help!
What to Expect From a Garage or Shed Build
We start by reviewing your property layout and setback limits. Then we design a structure that meets your space, function, and HOA requirements. Once approved, we handle excavation, framing, roofing, and finishing—usually in under two weeks for most builds. We keep you informed and your site clean every step of the way.
Permit-ready plans and zoning documentation
Daily updates with clear build timeline
Clean, safe crew with final walkthrough included
From Cities to Country Lots
We Build Garages & Sheds Across North Carolina
We’ve installed garden sheds in Fayetteville, two-car garages in Charlotte, and backyard workshops in rural outskirts near Asheville. We know how to design around septic lines, easements, and tree coverage. Whether you’re in a tight city lot or wide-open property, we’ll build a structure that works with your land—and lasts for years.
Frequently Asked Questions
Detached Garage & Shed FAQs
Here are the most common questions North Carolina homeowners ask about building detached garages and sheds.
Do I need a permit for a shed or detached garage in NC?
Yes—most structures over 120 sq. ft. require a permit. We handle all applications and inspections.
Can you match the shed to my house siding and roof?
Absolutely. We custom-match colors, trim, and rooflines to blend seamlessly.
Do your sheds come with flooring?
Yes. We build framed or slab floors depending on use, weight, and surface conditions.
Can I turn a shed into a gym or office?
Definitely. We’ll frame, insulate, and wire it to make it fully functional.
Explore Our Full Line of Outdoor Construction Services
From Sheds to Full Outdoor Living Projects
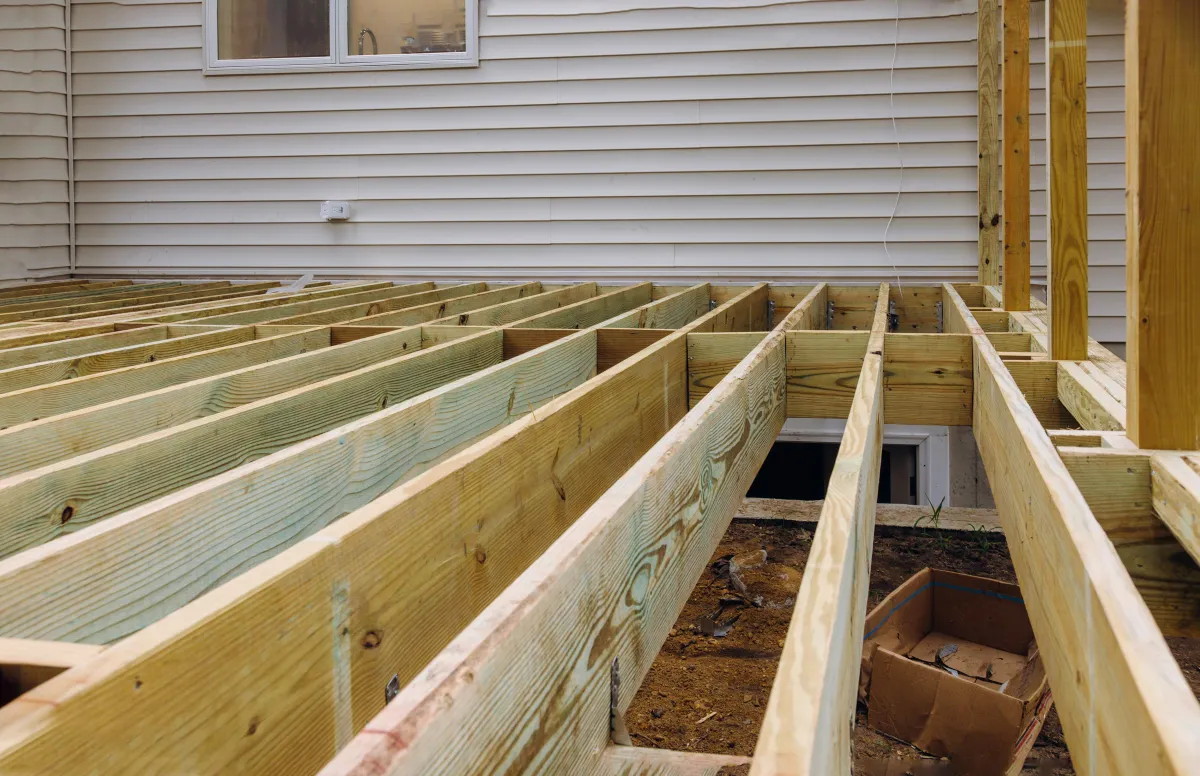
Deck Design & Construction
We design and build custom decks tailored to your home’s architecture, lifestyle needs, and North Carolina climate.
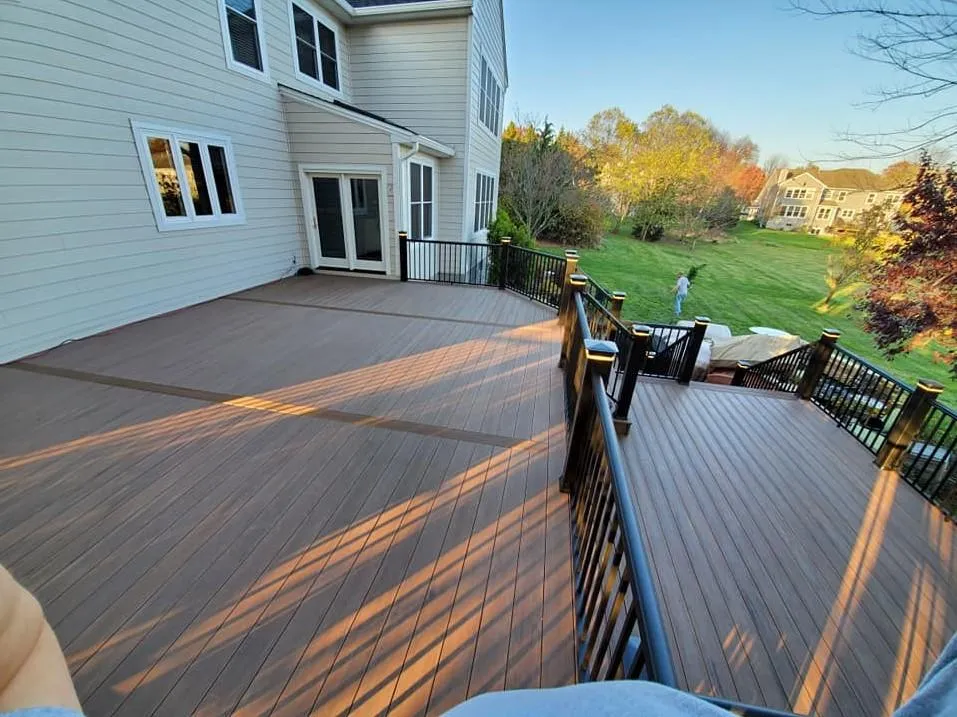
Composite Deck Installation
Durable, low-maintenance decks built with Trex, TimberTech, and other top composites for long-term performance and style.
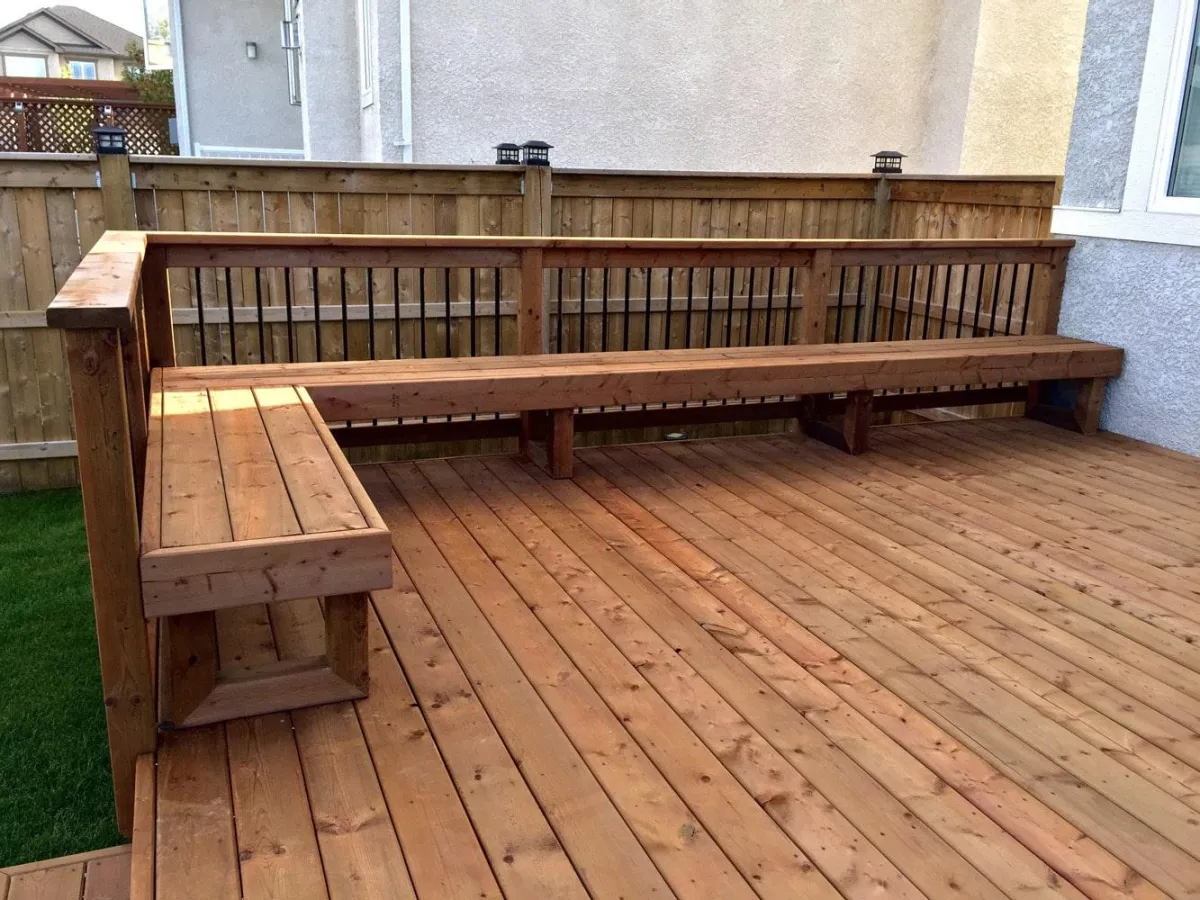
Wood Deck Building
Traditional wood decks using cedar or pressure-treated lumber, built to last with weather-sealed finishes.
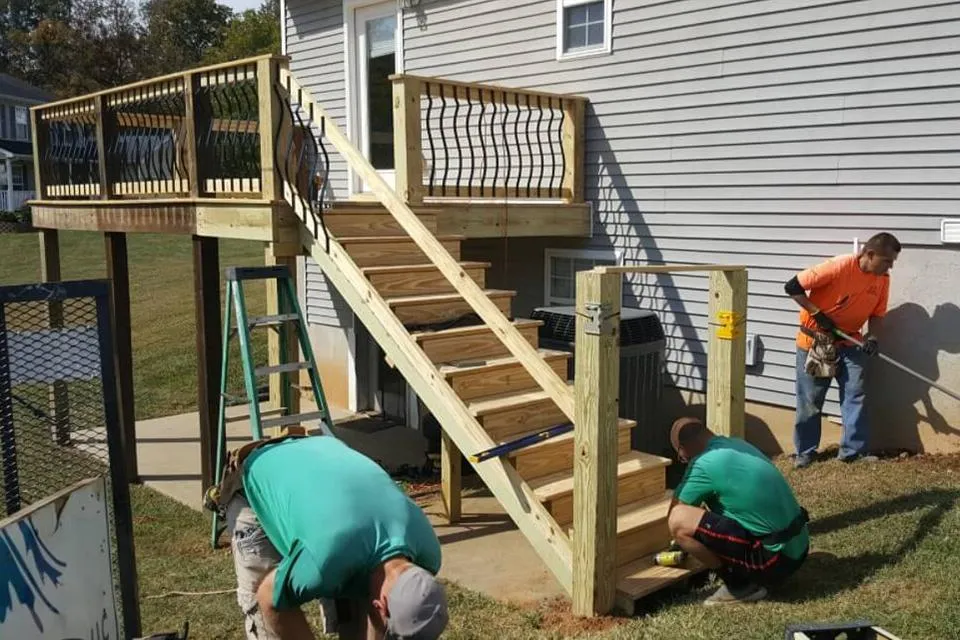
Deck Repair & Structural Reinforcement
We repair sagging, unsafe, or rotted decks with expert reinforcement and structural upgrades to meet code.
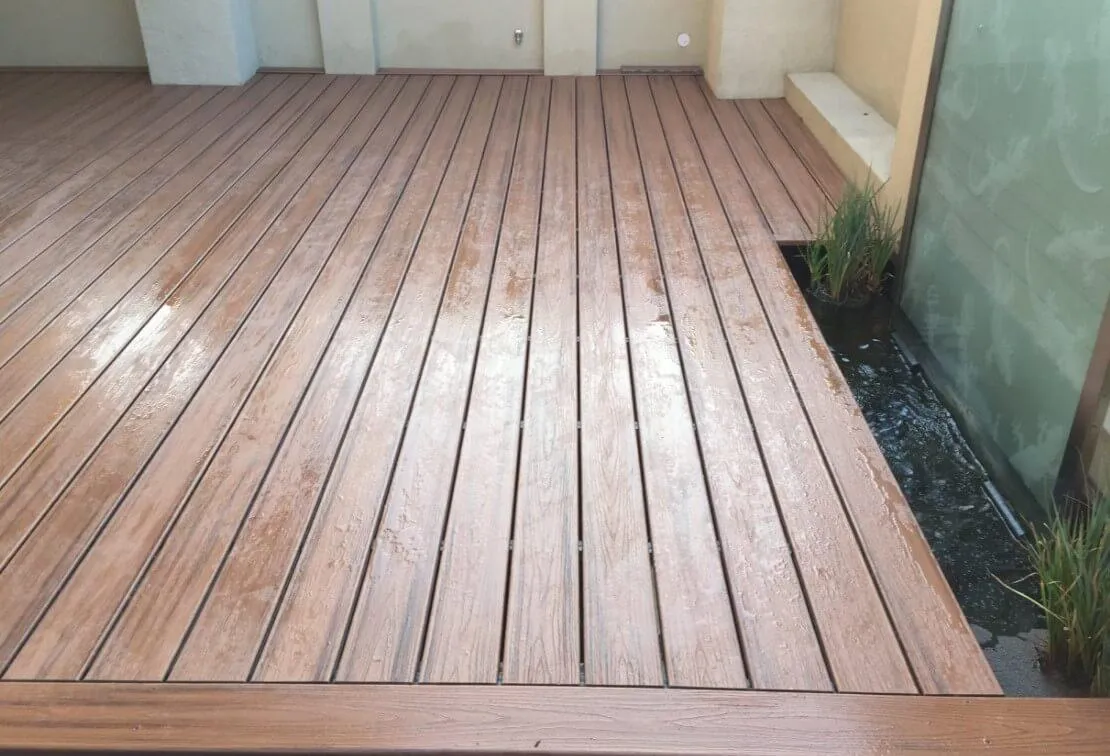
Deck Restoration & Refinishing
Bring your outdoor space back to life with our professional deck restoration and refinishing services. We clean, sand, and seal your deck to enhance its durability and restore its natural beauty.
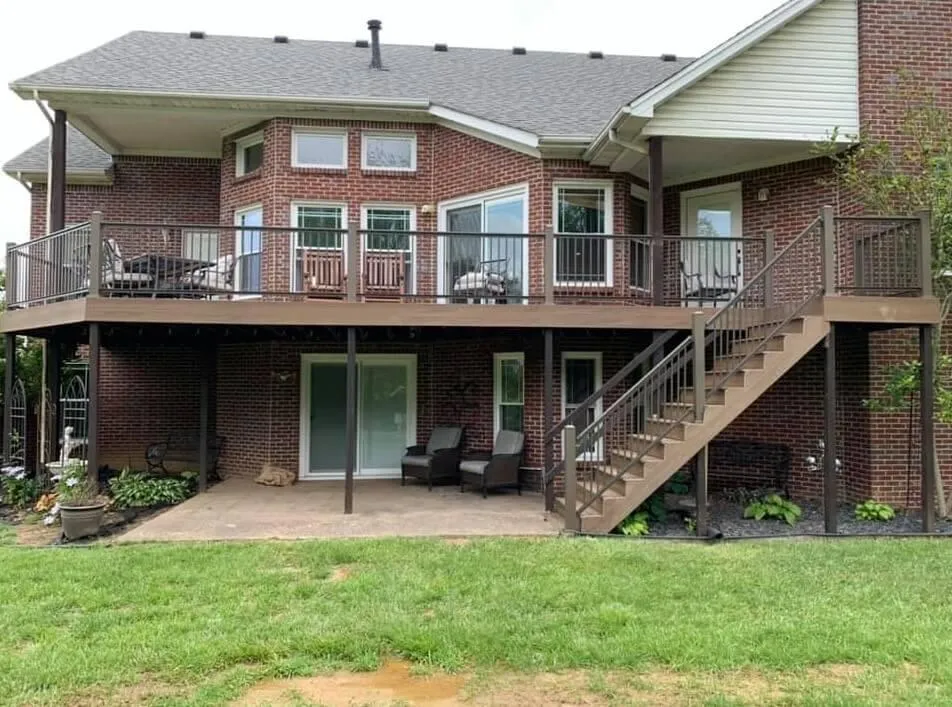
Multi-Level Deck Construction
Built for hillside lots or large homes, our multi-level decks add function and depth to outdoor living.
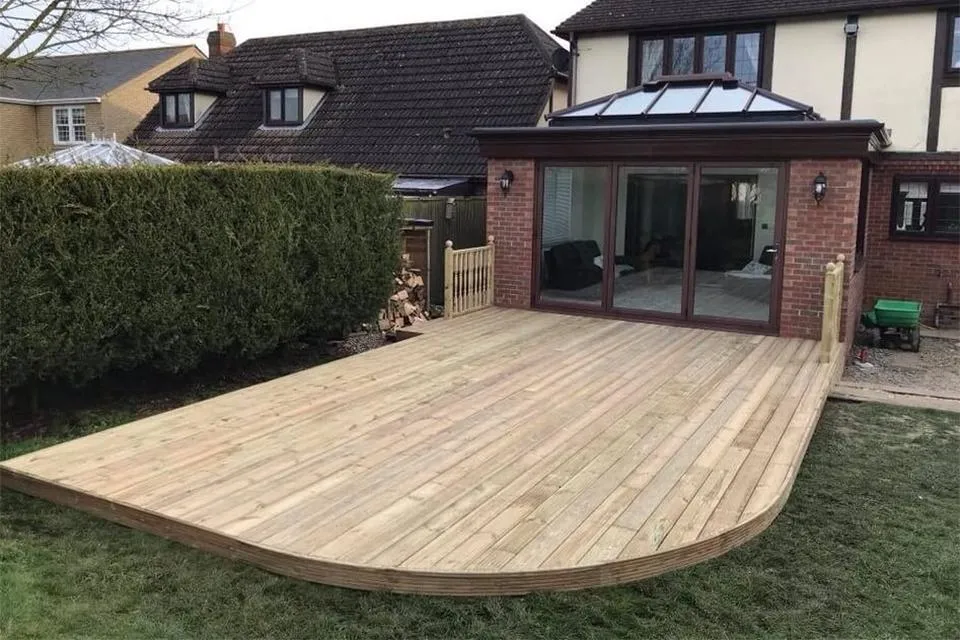
Deck Extensions & Re-Decking
Expand your outdoor space or upgrade old surfaces with new boards, rails, and code-compliant updates.
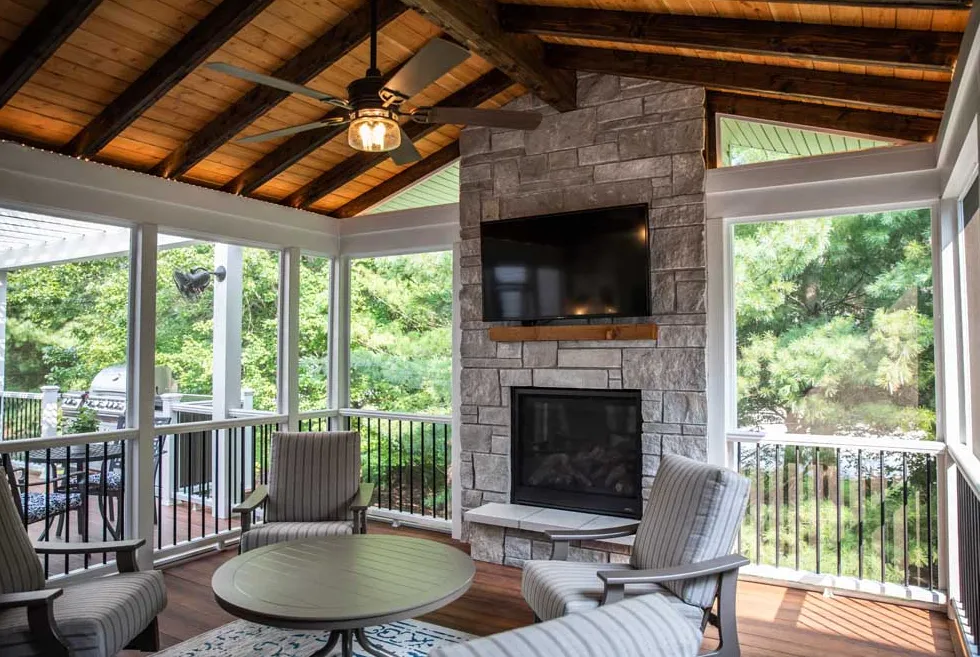
Covered Decks & Patio Roofs
Add shade and shelter with roofed decks, pavilions, or pergola structures made for year-round use.
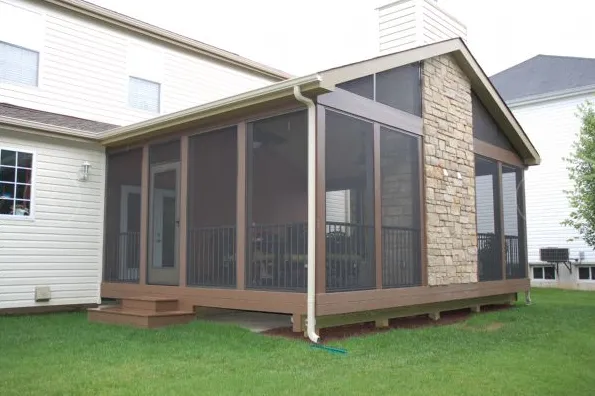
Screened-In Porches & Sunrooms
Enjoy the outdoors without the bugs — we build screened porches and enclosed sunrooms for any season.
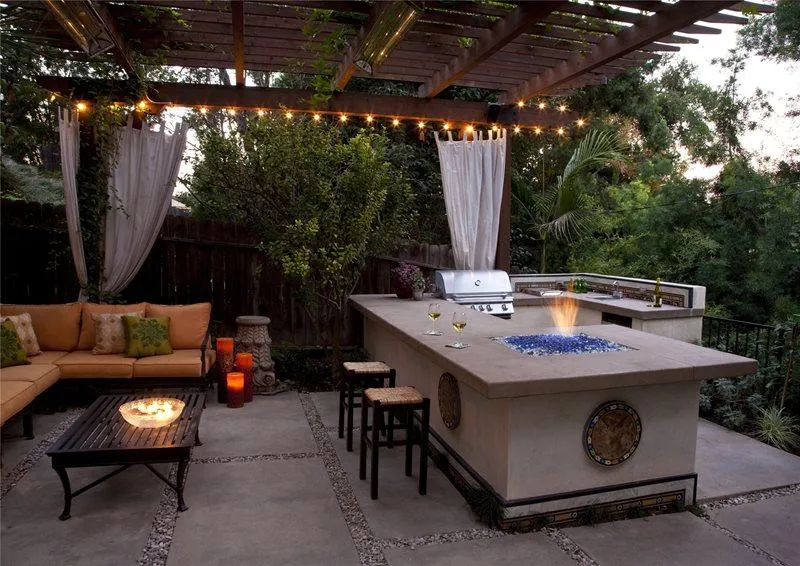
Outdoor Kitchens & Grilling Stations
Stone, wood, or composite kitchens built into your deck space — complete with gas hookups and lighting.
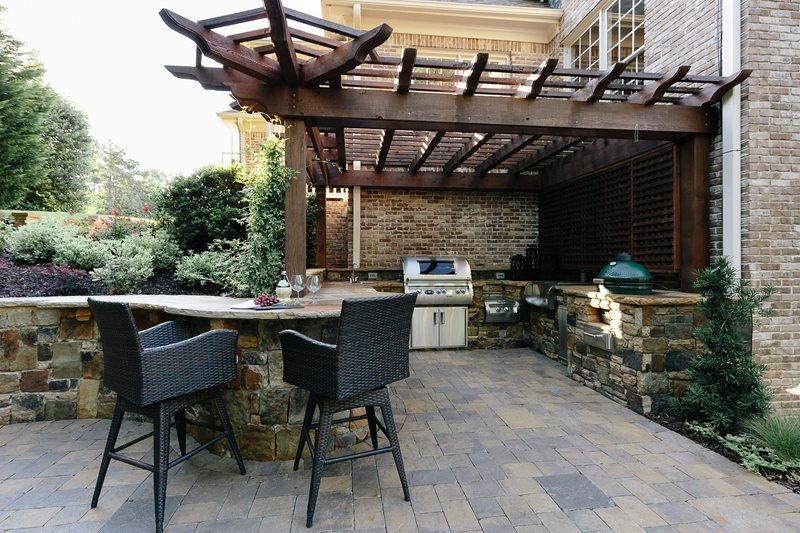
Pergolas, Gazebos & Arbors
We craft custom wood or vinyl structures that add shade, style, and architectural interest to any yard.
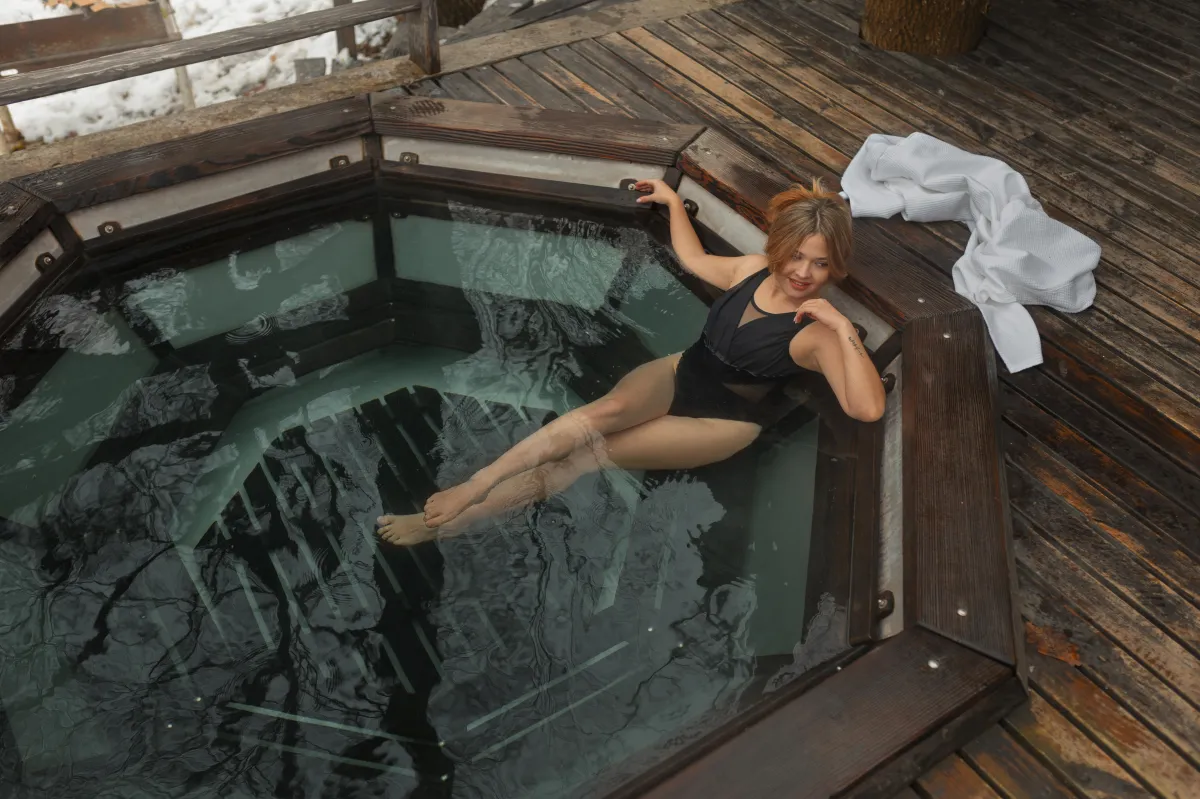
Pool Deck & Hot Tub Surrounds
Slip-resistant decking built around pools, spas, and hot tubs with waterproof materials and safety features.

Detached Garages & Sheds
Outbuildings that match your home — for storage, workshops, or guest space — designed and built from the ground up.
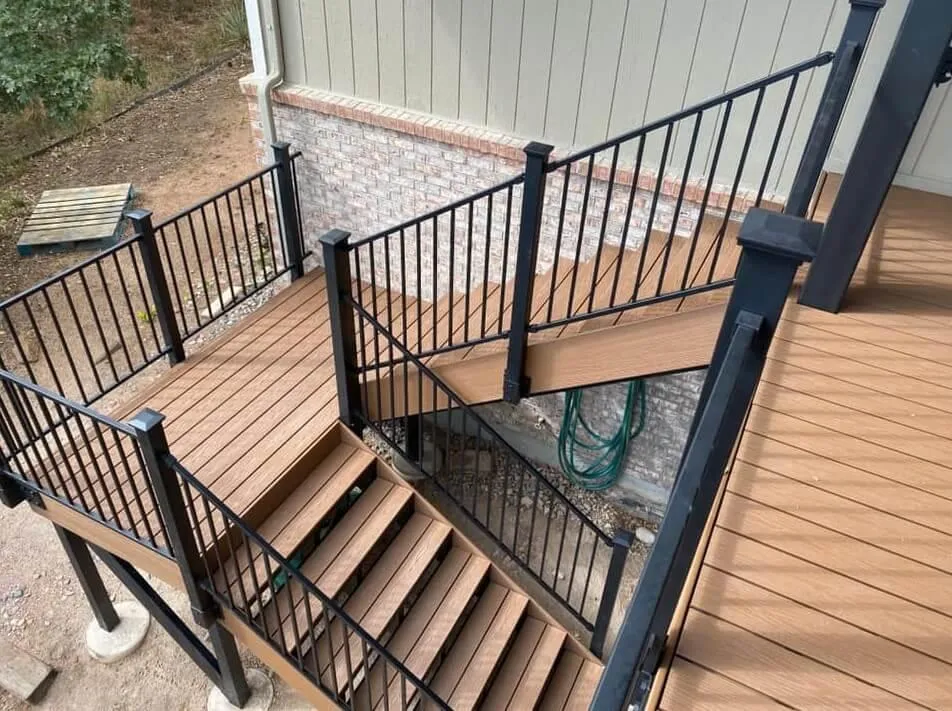
Custom Deck Railings & Stairs
From cable to composite, we install railings and stairs that look sharp and meet North Carolina building code.
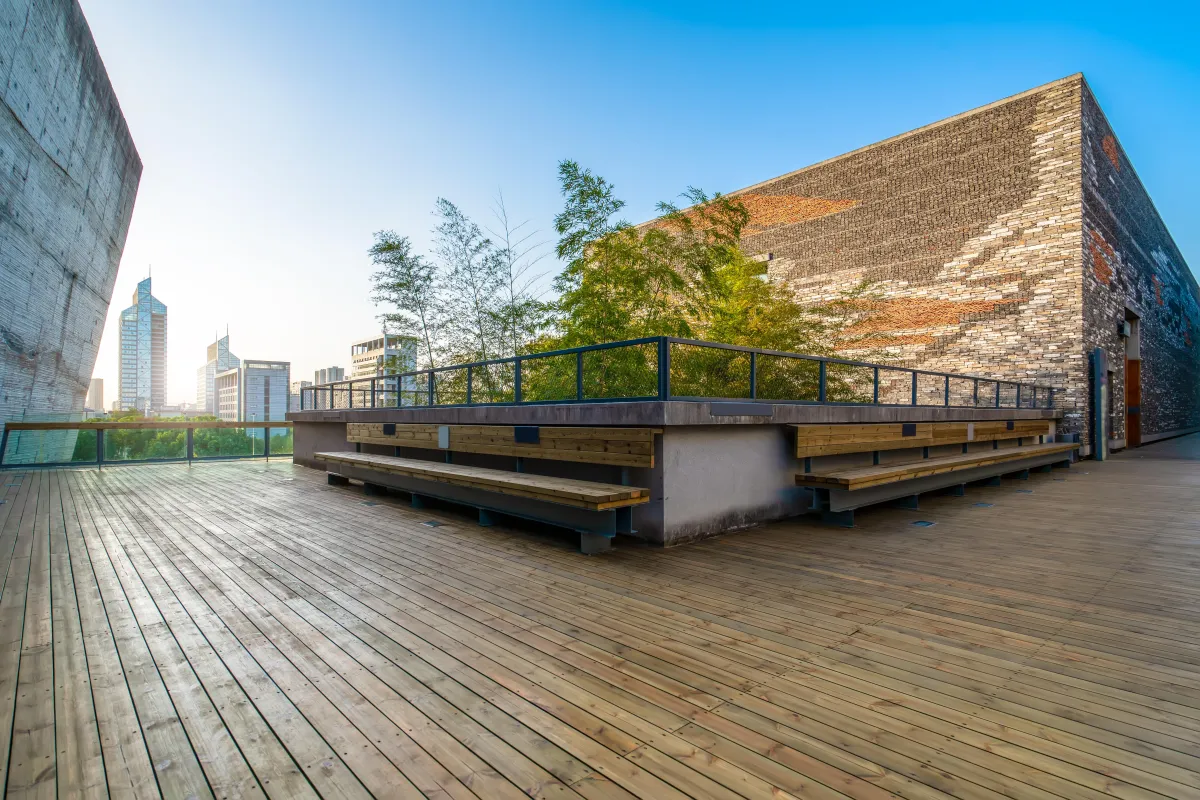
Commercial Deck Projects (Restaurants, Rooftops, etc.)
We handle restaurant patios, rooftop decks, and other commercial builds with engineered safety and lasting materials.

Innovation
Fresh, creative solutions.

Integrity
Honesty and transparency.

Excellence
Top-notch services.
Let’s Build Something Great Together
Ready to upgrade your outdoor space? Alliance Deck Builders of North Carolina is here to help — from early design to final walk-through. Whether it’s a backyard build or commercial deck project, we bring precision, professionalism, and local know-how to every job. Get a free consultation and see why homeowners across the state trust Alliance.

COMPANY
CUSTOMER CARE
Copyright 2026. North Carolina. All Rights Reserved.



